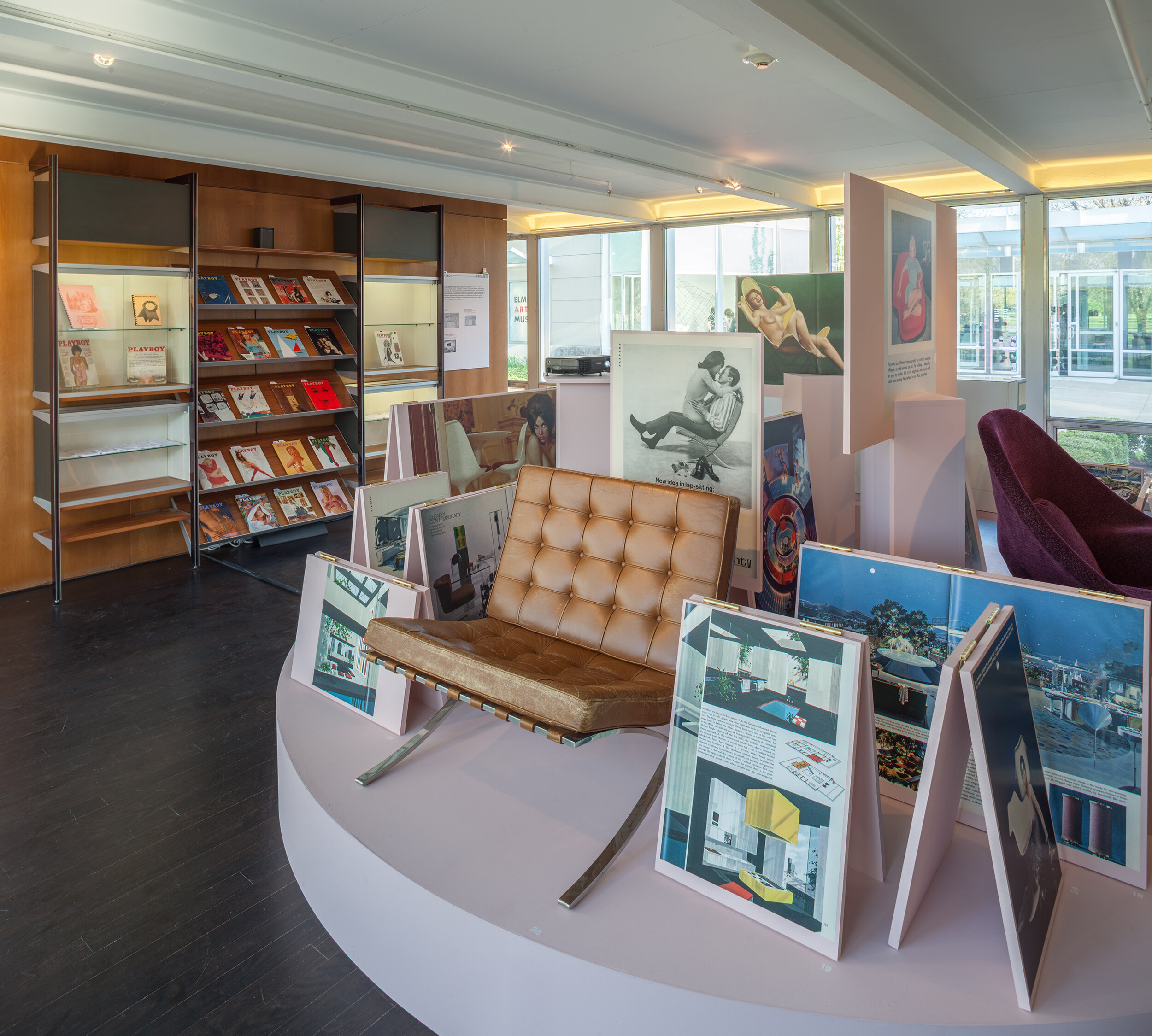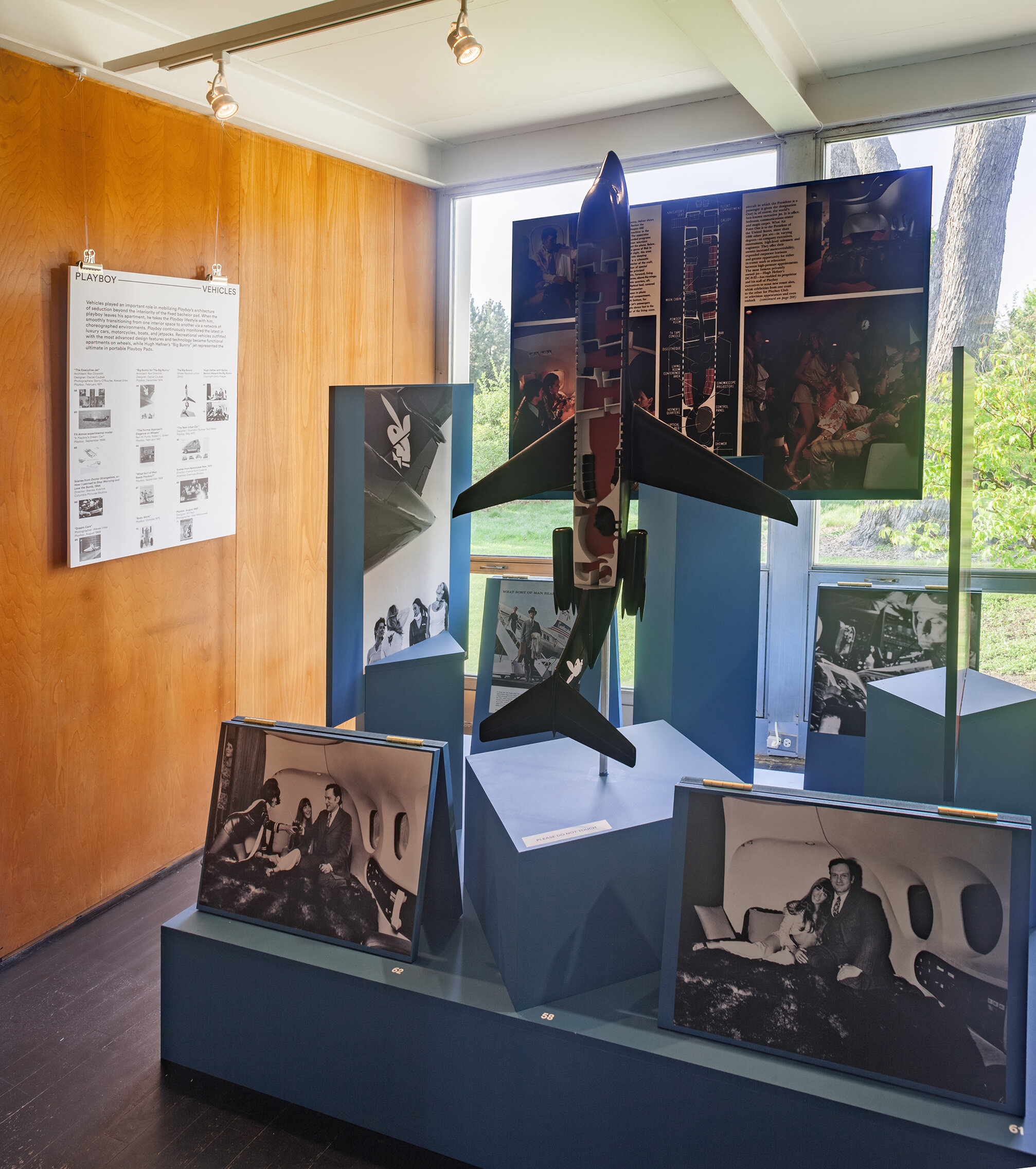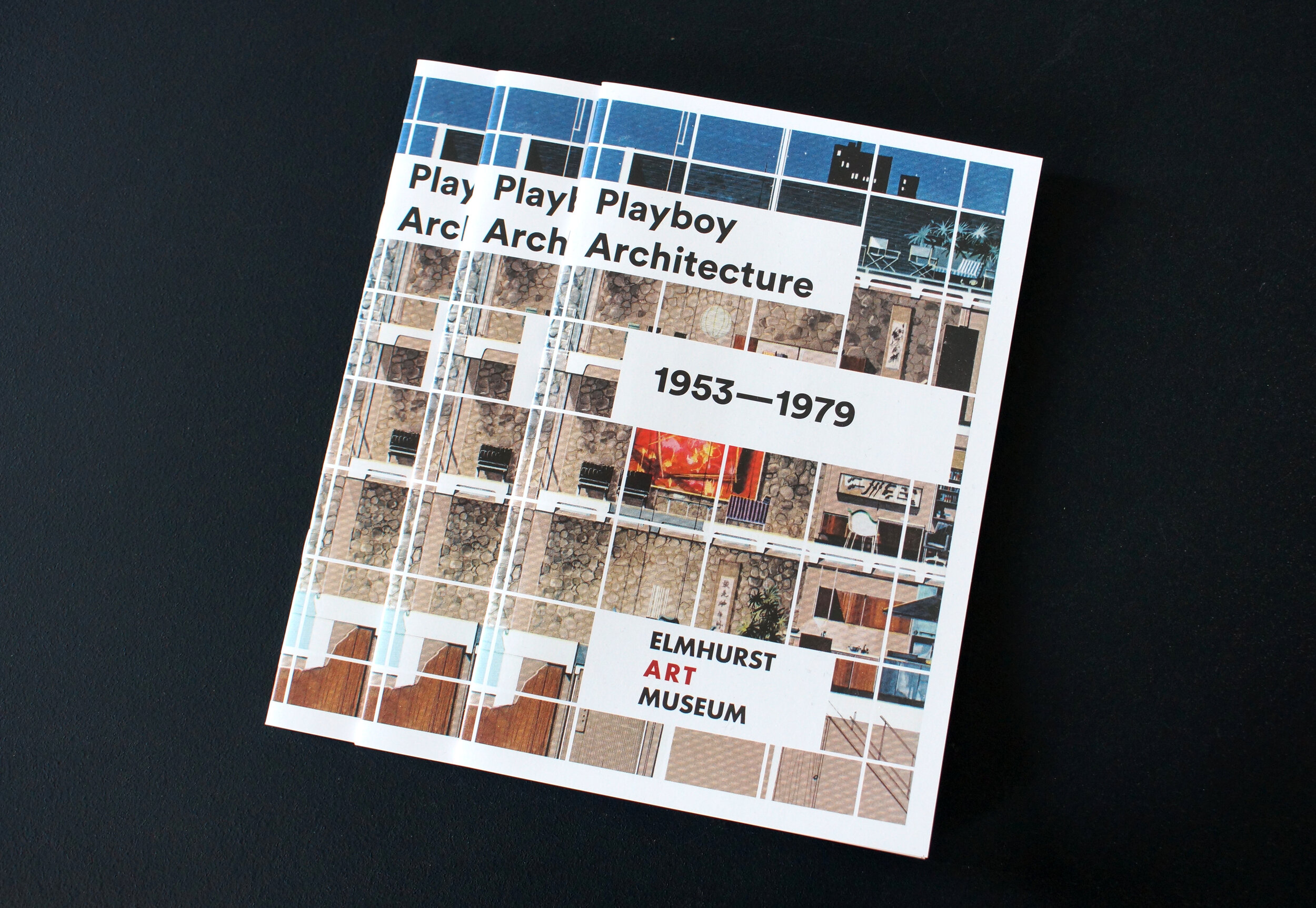The exhibition shows how Playboy mobilized modern architecture to shape a new sexual and consumer identity for the American male, transforming him into a sophisticated urbanite. Dream apartments, sexy chairs, round beds, futuristic lamps, sophisticated hi-fi equipment, buying guides, and interviews with designers provided irresistible inspiration for the reader’s own refuge at home and movements through the city.
Original Copy was asked to design the graphic identity for the show, contributing an exhibition guide, posters, wayfinding, and boards for all descriptive texts.
Previously shown at Bureau Europa (Maastricht, the Netherlands) in 2012, the exhibition was on view at the Elmhurst Art Museum from May 7 to August 28, 2016.
Design: Original Copy with Aiden Bowman
Curation: Beatriz Colomina, Pep Avilés
Exhibition Design: Amunátegui Valdés Architects
2016












